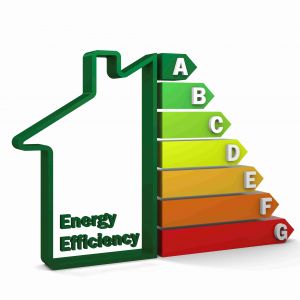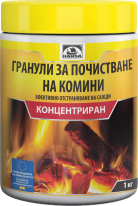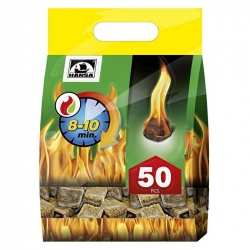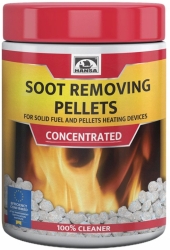Date: 12 Mar 2012

Ass. Prof. .Dr. Roy-Olive Adams †, Dr. Arch. Ognyan Simov‡, Prof. Dr. Manfred Sohn†
The primary consideration in the design of a single-family residential building is the creation of a comfortable indoor living environment at minimum energy consumption. The design process consists of a series of functional, structural, aesthetic and economic problems to be addressed. The clear definition of these problems as well as the success of the final results depends on the information and careful analysis of the existing conditions.
In the majority of the cases, the design process of a single-family house in Bulgaria takes into account only construction cost savings. This often leads to the complete disregard of the indoor thermal conditions and the energy efficiency of the building. Designers do not consider the occupancy type and duration, which can prove to be essential to optimizing the energy characteristics of the building. During the times of World Energy Crisis, the construction of energy efficient buildings is a must. These buildings still have to provide high quality living conditions without significant increase of construction costs.
There are four primary occupancy duration options in residential buildings:
- Regular/Permanent (a primary residence)
- Seasonal (winter or summer vacation homes)
- Episodic (during the entire year but only for short periods of time, primarily during the weekend)
- Combined (seasonal + episodic occupancy)
Each one of those occupancy options influences the selection of overall building massing, structure and building materials as well as the amount and specifics of all energy efficiency improvements that may be necessary. At the same time, the quality of the living conditions depends on functionality, favorable and relatively constant indoor temperature, controlled air flow, warm interior surfaces during the winter periods or cool during the summer, relative humidity in the spaces (without surface condensation), no microorganism growth (mold and mildew) within the building envelope.
At the “Permanent” occupancy mode, optimal energy efficiency during the cold winter periods could be achieved by maximum containing of the heat from heating devices as well as absorbing the natural solar radiation received by the building interior.
Satisfying both requirements, however, can be quite contradictory, unless addressed and balanced during the design process. Both winter and summer conditions require a compact building mass (maximum building area within minimum envelope surface) in order to achieve maximum building energy efficiency. Maximizing the glazing surfaces on the south and east building facades are necessary for the maximum accumulation of solar radiation during the winter. Roof overhangs have to be appropriately sized in a way which does not prevent the solar radiation from entering the building interior through the glazing. All covered balconies have to be placed in such a manner as to minimally shade the interior spaces connected to them (living rooms, bedrooms, etc.). The glazing materials used are of great significance as well. Insulated glazing panels with low overall heat transfer coefficient values (U-value) and clear glass which allows a maximum amount of solar radiation to enter the space interior, are the most appropriate.
During the summer the most important building features for maximum energy efficiency include appropriate building insulation, high thermal resistance of the building materials, protection of exterior building surfaces and interior spaces against direct sun exposure and overheating. Retractable awnings and window louvers can be used to restrict the overheating of the building interior during the summer months.
There is another set of requirements for the building materials, assemblies and elements in buildings which are primarily used with “Episodic” and “Combined” occupancy duration. “Episodic” occupancy mode in single-family residential buildings is typical for vacation residential areas (in radius of 60 to 100km from city center) around big European cities which are important commercial or industrial centers. A large number of the “upper middle class” households (families of lawyers, doctors, bankers, etc.) own a residence in proximity to the city center, used primarily during the week and a second (vacation) home in the suburban areas outside of the city boundaries, which is used during the weekends and holidays. The second residence use represents a typical example of episodic occupancy in single-family residential buildings. This social group is open to and considerate of innovative concepts and methods for energy efficiency and preservation of natural energy resources. This awareness and sensitivity is due to their higher education and forward environmental thinking. A lot of those people are also among the leaders in the domestic applications of energy efficient and environmentally friendly products. Their new or old but renovated residences often have systems for automated control of the microclimate, remote or internet control of the central HVAC systems.
Energy efficiency in episodic occupancy residential buildings is of great importance, especially during the winter months in Northern and Central Europe. The fact that the buildings are occupied primarily for just two days during the week requires that their initial design and material selection is such that they give the spaces the ability to warm up quickly and offer optimal indoor microclimate with minimum energy consumption.
Single-family residential buildings which are used as primary residences are typically build of solid materials such as reinforced concrete and ALC masonry unit walls with insulation placed on exterior surface of enclosing wall (Building 1 in Table 1). Such construction type is able to accumulate heat through its thermal mass and maintain relatively constant microclimate which is not easily affected by exterior temperature variations. It is not however very appropriate for episodic occupancy duration.
Testing proves that much more appropriate are lightweight construction types with high efficiency wall insulation (Building 2 in Table 1) which can provide rapid warming of spaces with 15% less energy consumption (refer to Table 1).
Table 1
|
Rates for achieving optimal indoor thermal conditions in buildings with “Episodic” occupancy duration |
||||
|
1 |
2 |
3 |
4 |
5 |
|
Construction Type
Controlled |
Building 1 |
Building 2 |
Building 1 |
Building 1 |
|
Time to reach 20oC |
7hours 23minutes |
6hours 12minutes |
7hours 6minutes |
6hours 55minutes |
|
Interior surface temperature of the enclosing wall |
14.1 oC |
16.8 oC |
15.7 oC |
15.3 oC |
|
Temperature of test body placed inside the space |
17.3 oC |
17.8 oC |
18.1 oC |
18.7 oC |
|
Total consumed energy |
10.84 kWh |
9.18 kWh |
10.59 kWh |
9.82 kWh |
Table 1 represents results of testing on two types of buildings with the same floor plan and overall massing, one of which is of “solid” construction type and the second is of “lightweight” construction type. Measurements are taken in a spaces with total floor area of 12m2 and 1.5kW heater which is turned on maximum and automatically shuts down when the room air temperature reaches 20 oC. Air temperature, interior surface temperature of enclosing walls (necessary for surface condensation risk assessment) as well as temperature of test body placed in the space is measured. The results of the test body temperature measurement gives information about the amount of energy consumed by the enclosing assemblies and the portion that is received by the space occupants. In other words, a higher test body temperature attests to the greater indoor thermal comfort that occupants experience in the spaces.
Despite the construction type utilized, the overall heat transfer coefficient (U-value) for the enclosing assemblies is the same, which in a stationary heat transfer mode means equal value. U-values of the glazing are also the same – U=0.9W/m2K, such values can be achieved if insulated glazing panels with Low-e film are used for all exterior glazing.
Initial measurements presented in columns 2 and 3 of Table 1 are taken in 2008. Results recorded for Building 1 which was used in episodic occupancy duration mode prove to be insufficient. Therefore additional improvement work was conducted in 2010 and 2011, results of which are recorded in columns 4 and 5 of Table 1.
Summary of the space thermal characteristics of the building used with “episodic” occupancy duration include:
- Building of a “lightweight” construction type (Building 2) is fundamentally much more appropriate for such occupancy, than a “solid” construction type building (Building 1). During the winter period of 2009, Building 2 records 336kWh less energy consumption at equal occupancy duration rates compared to Building 1.
- Test body temperature remains 0.5 oC lower in Building 1, even when the air temperature has reached and has been maintained constant at 20 oC. These results explain the feeling of cooler indoor environment, a concern expressed by the space occupants. The test body temperature in both test buildings reaches equal values only when the air temperature in Building 1 is increased to 22 oC. This inevitably leads to higher energy consumption.
- Besides the higher energy consumption of Building 1 for reaching comfortable indoor environment, it also shows lower surface temperature of the interior surfaces of the enclosing walls. This resulted in surface condensation in some areas, which by the end of 2009 caused mold growth on the walls and ceiling. The condition required repainting of the space walls and ceiling.
Similar results are also valid at “combined” occupancy duration, as long as appropriate shading devices are incorporated (demountable canopies, retractable awnings, louvers or shades).
The necessity that the interior walls and ceiling in Building 1 be repainted, led to the research of finishes which would reduce the heat absorption by the enclosing assemblies and in this way leave a greater potion of the heat for warming the air in the occupied space. Initially the walls and ceiling in one Building 1 were painted with a decorative finish which has low thermal capacity (column 4 of Table 1) – a classic thermal ceramic coating with integrated insulating agent consisting of vacuum microcapsules. The application resulted in a significant 1.6 oC increase of the interior surface temperature of the enclosing wall. This completely eliminated the surface condensation and mold growth, which caused the surface repainting at first place. There was also a reduction (of 3%) of the time that was required for reaching optimal indoor microclimate, and in turns reduction of energy consumption. This experiment showed very satisfactory results in terms of surface condensation and mold growth removal, however the rest of the results did not show significant improvement of the indoor microclimate and the energy savings.
During the next winter period of another but identical Building 1, a different wall and ceiling finish was applied. It was a “new generation” thermal ceramic coating which not only contained an agent with vacuum microcapsules, but a Low-e component as well (column 5 of Table 1). This coating combined both the ability to reduce heat absorption of the enclosing assemblies and reflectance of the infrared waves emitted by the heating devices. The result was a very significant reduction (of 9.5%) of the time and energy consumed for raising the air temperature of the space to 20 oC. The interior surface temperature of the enclosing wall was high enough that no risk of surface condensation or mold growth was present, even though it was practically lower than the measurement taken with the classic thermal ceramic coating. The test body temperature was significantly increased, which was another evidence of the infrared heat transfer in the space. Another confirmation of the effect was that the occupants can feel the warmth in the space very rapidly even at air temperature of 20 oC. This allowed the air temperature to be lowered to 19 oC during the entire winter season, without compromising the thermal comfort in the space. During the winter period of 2011 the energy consumption was 320 kWh less compared to the energy consumed by Building 1 without the application of Low-e coating on wall and ceiling surfaces. These results are fully comparable to the characteristics of “lightweight” construction type building, which in all instances is the most appropriate for episodic occupancy duration.
The measured results and conclusions made based on those results are valid for “solid” construction type buildings (Building 1), which are permanently occupied but experience significant temperature variation in the spaces during a twenty-four-hour period. In such building, reliable defense against surface condensation and mold growth could be achieved with classic thermal ceramic coatings. The “new generation” of thermal ceramic coatings provides not only condensation and mold prevention but also increased energy savings and higher quality of the indoor environment. This type of coating allows for a much greater flexibility in the occupancy duration, both episodic and permanent without compromising the overall energy efficiency of the building. This is also a great relief for designers as they don’t have to address the problems of occupancy duration too early in the design process and provides greater flexibility in the selection of building construction types and materials.
- Link to products - thermoceramic coatings
Remarks:
1. Experiments are carried out by a team of specialists, including the authors, in the period between 2007 and 2012 in a new residential suburb near Berlin, Germany.
2. Classic thermal ceramic coatings are available in Germany since 1999 and thermal ceramic coatings with Low-e component since 2009, including the coating used in the experiments (column 5 of table 1) . In order for the energy savings to be estimated it is appropriate to re-calculate the thermal resistance of surface heat transfer of a treated surface with the surface reflectivity values of a particular Low-e coating (Ri = 0.32 is used in the experiment with SuperShield Interior).
3. Results are valid for residential buildings at permanent occupancy duration in Nord / Central Europe because most of those are heated on demand by turning an on/off switch and the problems of surface condensation and mold growth are very common.
4. Measurement of the energy savings that Low-e coatings provide could be used as applied by the investigating team as well as with the standard methods used for thermal ceramic coatings such as ThermoShield.
http://download.dimagb.de/docs/TS/rechenwerte/R04RechenwerteThermoShieldTeil4070604.pdf
- ALC – autoclaved lightweight concrete
- Reinforced concrete structure, ALC masonry block walls and Styrofoam insulation on exterior wall surfaces
- Light wood framing structure, wood stud walls with plywood, gypsum board and fiberglass insulation
- Double glazed panes separated by a krypton gas space
† Fraunhofer IBP, Berlin, Germany
‡ UACEG – Sofia, Bulgaria




